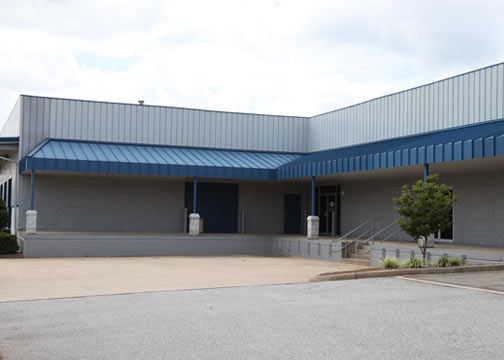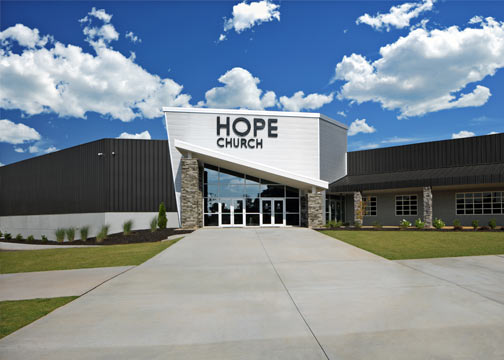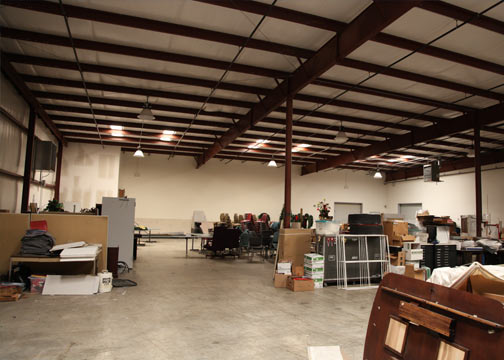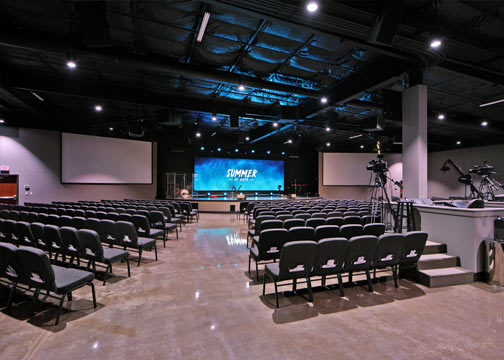
Location
Spartanburg, SC
Completed
2016
Addition SF
1,900
Renovated SF
46,000
Auditorium Seats
762
This project was a conversion of an existing warehouse space into a new auditorium with gallery seating. A small addition was added to the existing building to provide adequate lobby and cafe space for the church as well as create a focal point for the main entrance. An unfinished basement warehouse was converted into church office and ministry space.




Copyright © 2022 McAbee Architects, Inc. All Rights Reserved.