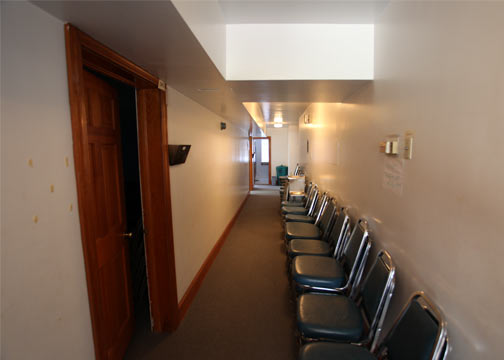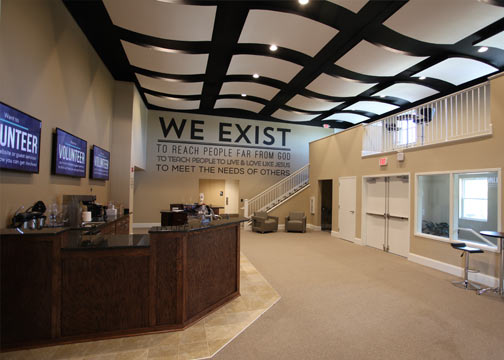
Location
Pickens, SC
Completed
2014
New/Renovated SF
10,727 of new & renovated space
This project was a complete revitalization of a traditional “T” shaped church building constructed over 50 years ago. The existing church building was three stories in height and had numerous building code issues. The renovation work included reversing the auditorium to function properly with the main parking area by creating a new entrance with a grand staircase and concourse area. The new addition and renovated area was 10,727 square feet.


Copyright © 2022 McAbee Architects, Inc. All Rights Reserved.